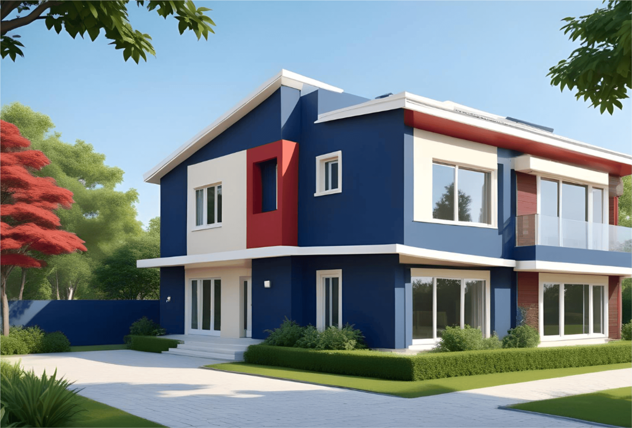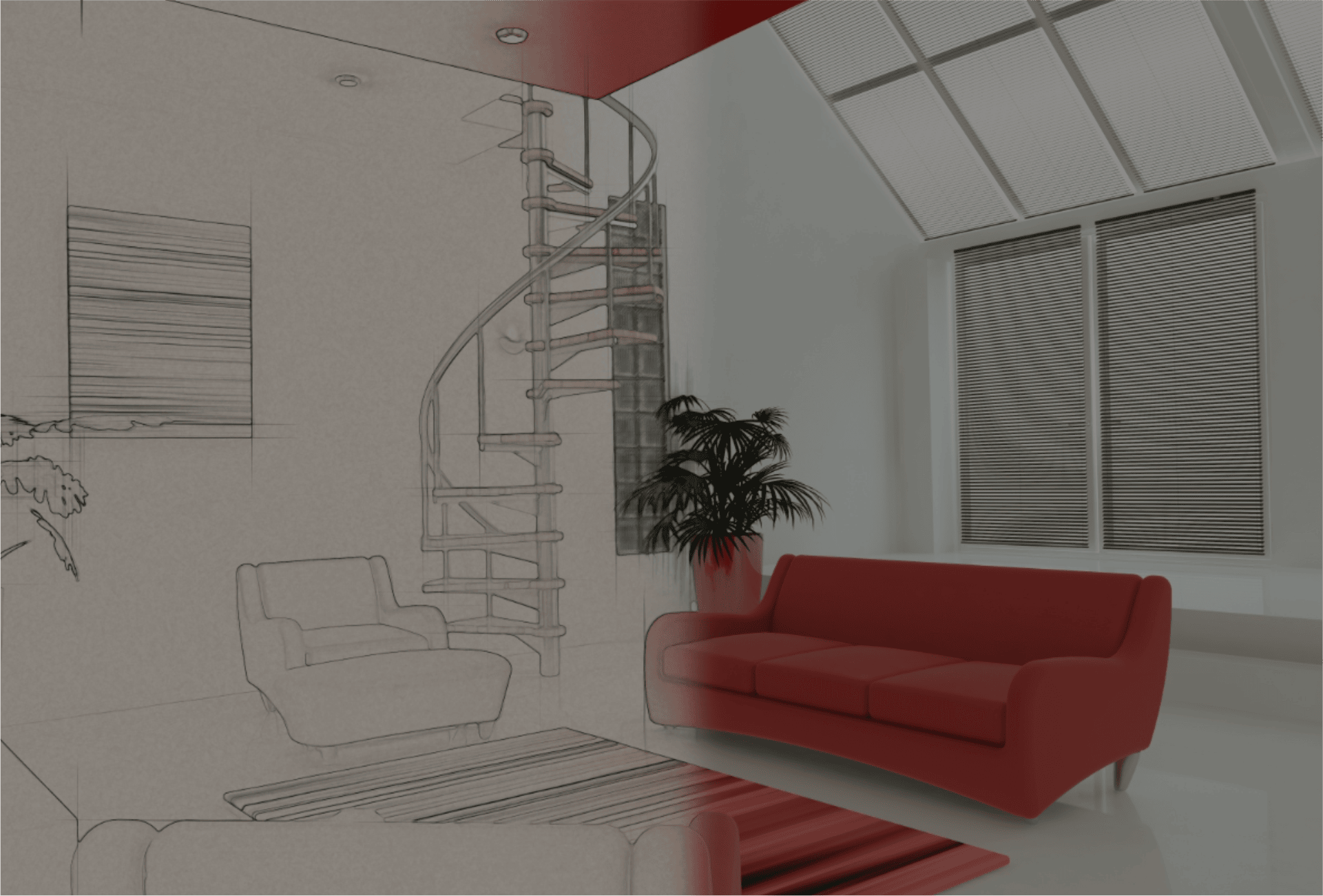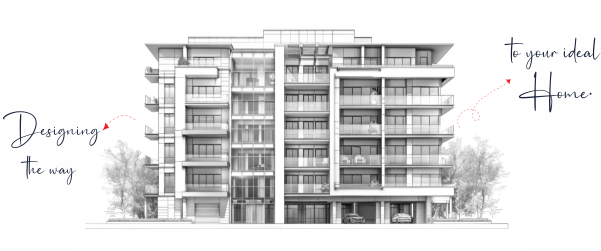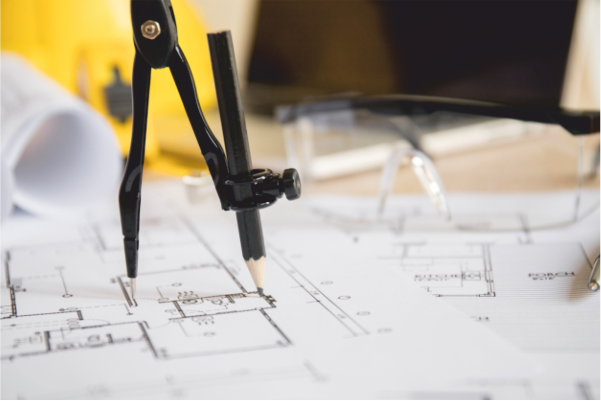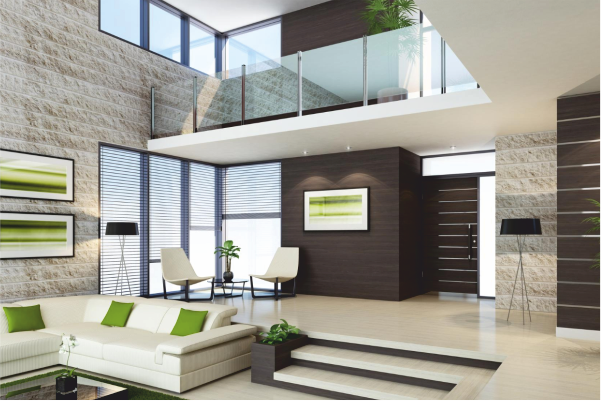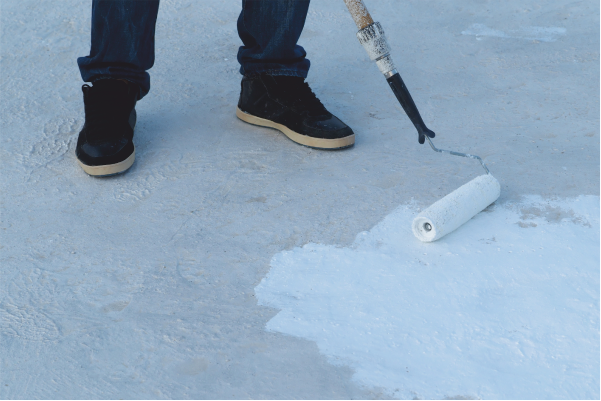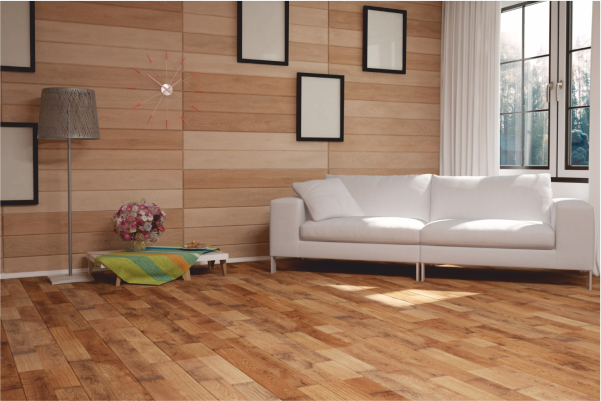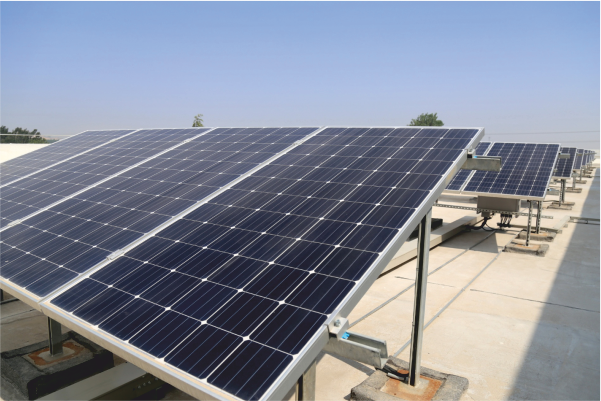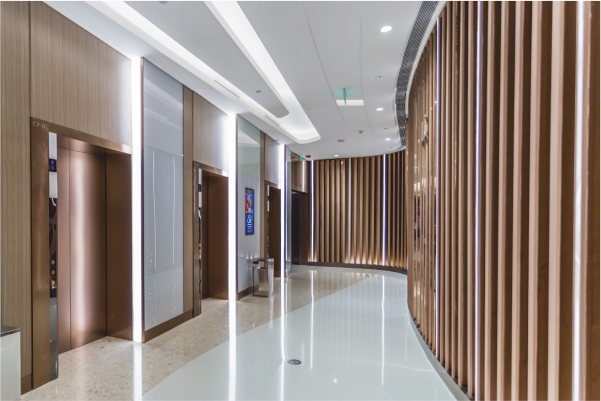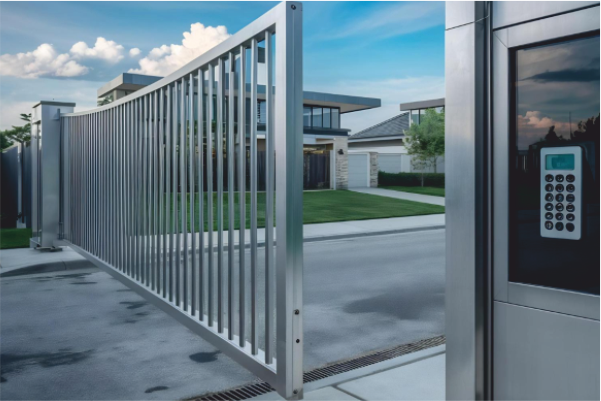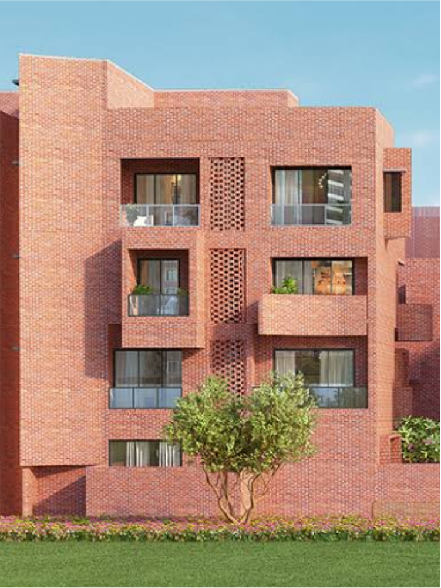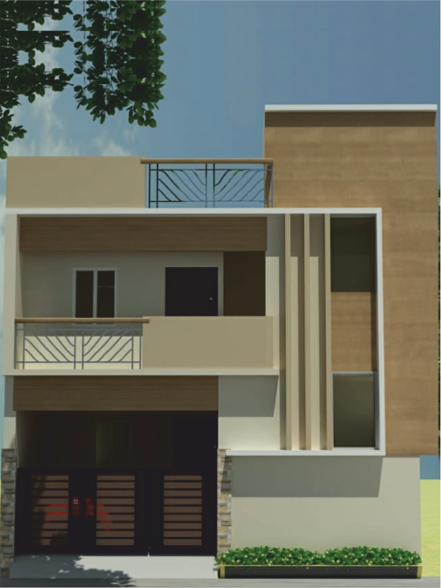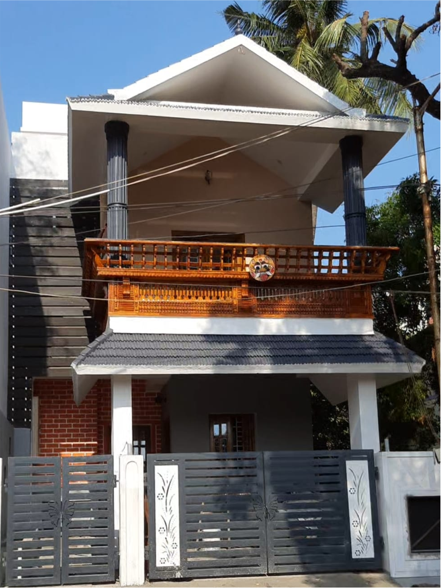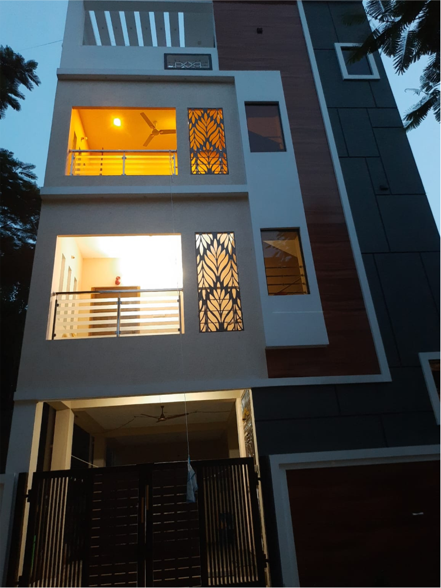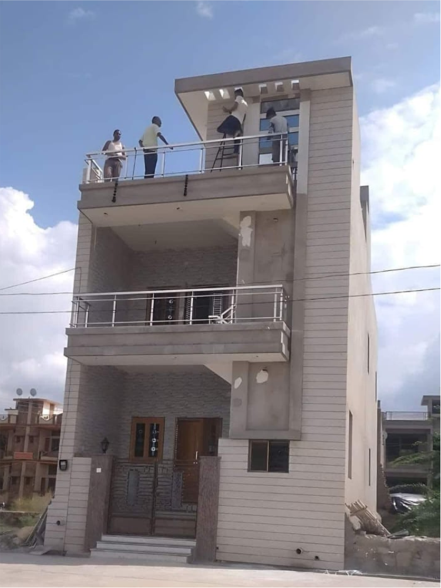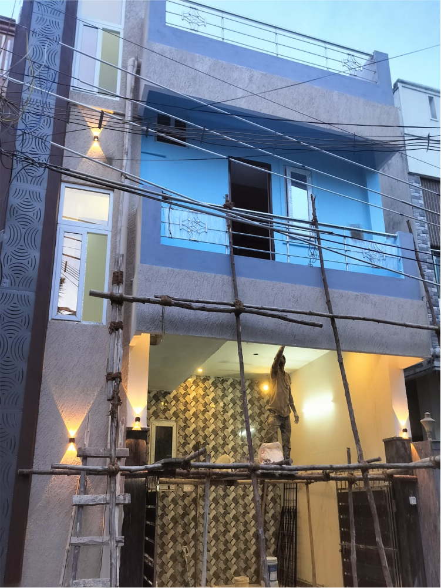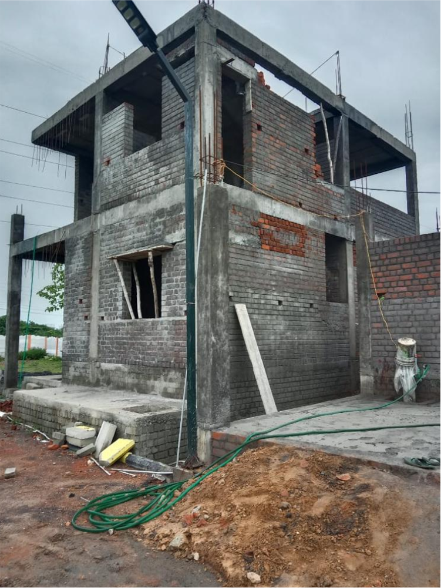Pioneer Agreement
A “Pioneer Agreement” is signed with the Client to initiate the design process. It outlines the scope, responsibilities, and expected outcomes for both parties.
This agreement serves as the foundation for clear communication and alignment throughout the project.
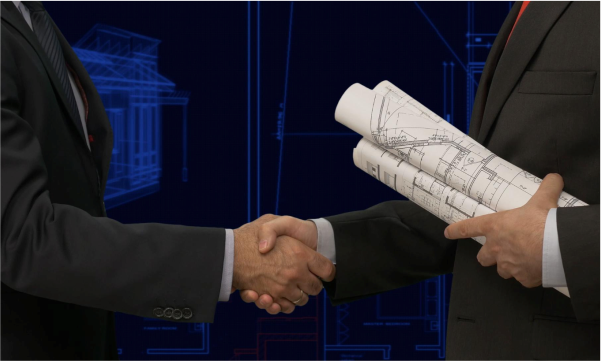
Land Survey
A construction survey is conducted to assess a site thoroughly to confirm the onsite plot dimensions before a construction project begins. It involves determining site conditions, identifying obstacles, and ensuring compliance with legal requirements.
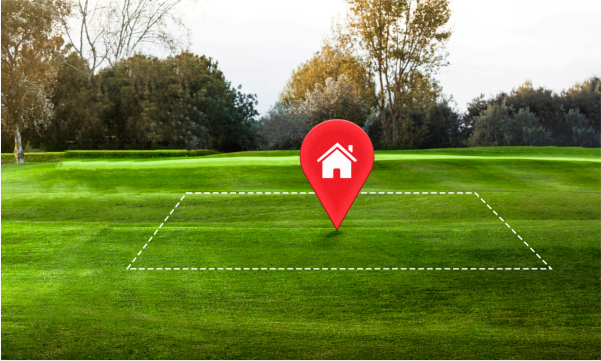
Floor Plan
A floor plan shows the basic layout of the property in scale from an aerial view.with furniture layouts are designed taking into consideration the client’s requirements and enhanced by the architect’s aesthetics sense
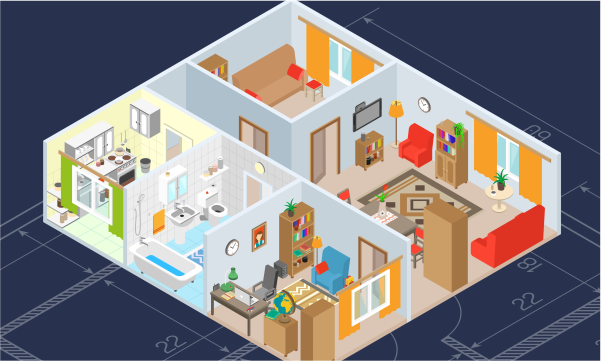
Government Approvals
To obtain CMDA approval for land in Chennai, you must submit a detailed application to the Chennai Metropolitan Development Authority. The application should include the land's layout plan, ownership documents, and any relevant technical reports, such as environmental and structural assessments.once the floor plans are finalised, a sanction drawing is prepared based on BDA / BBMP / BMRDA / Panchayat or relevant governing authority guidelines. A CMDA official or building plan surveyor will inspect the site. after all the documentation is collected and validated
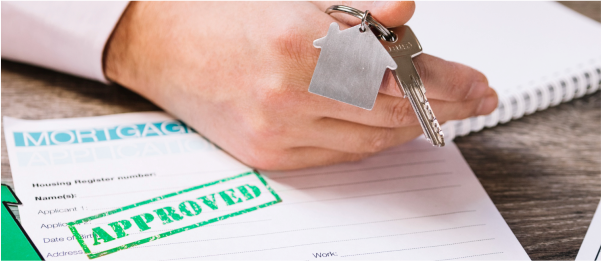
Electricity Board
it comes under the customer scope which we needed temporary connection to construct. once completed report and get into a normal. Tarif plans.
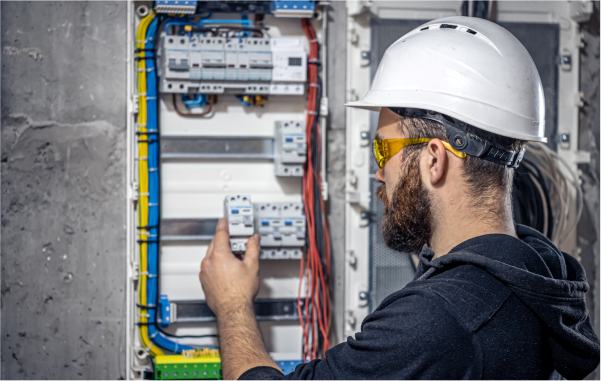
Soil Test
Soil test to be carried out by customer if it needs based on the area of the land with the required 2 or 3 bore points and to ascertain load bearing capacity of the soil.the test certificate will handover to the customer.
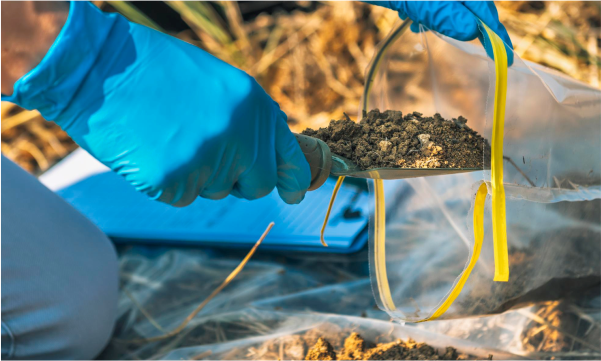
3D / Working Drawings
3D external views are conceptualized and finalized. Structural drawings are done based on the soil report. A final set of drawings with working plans, elevations, sections, doors /window details, grill details, electrical and plumbing.
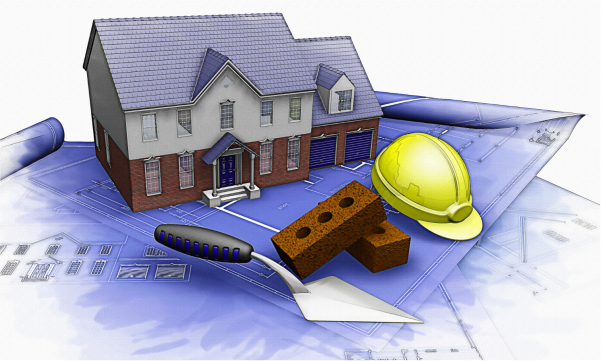
Execution Agreement
A final quote is prepared based on the final set drawings and built up area. An “Execution Agreement” is signed with the Client.

Additional work with Charges
In addition to the standard scope of work, any extra work required will be charged separately. The following items fall under additional work and will incur extra charges:
- EB main board panel
- Lift
- Weathering course and waterproofing
- Cooling tiles
- Bore
- Sump, including tiles and waterproofing
- Safety grill (extra charge, except terrace)
- Drainage
- Compound wall
- Front elevation decor
- Interior, modular work, and exterior work
- Balcony toughened glass (charged at 2200/sqft)



